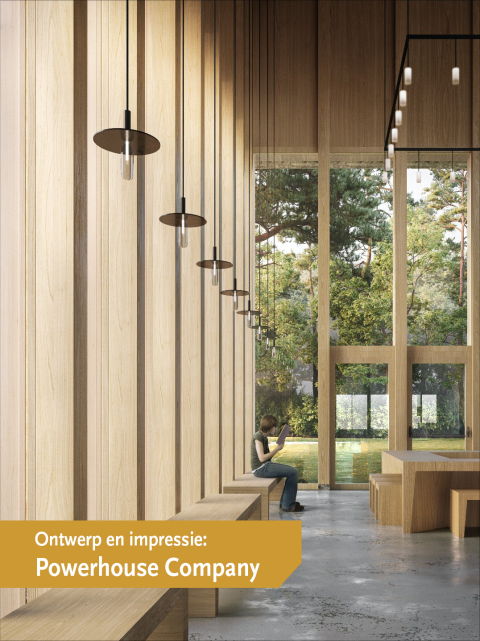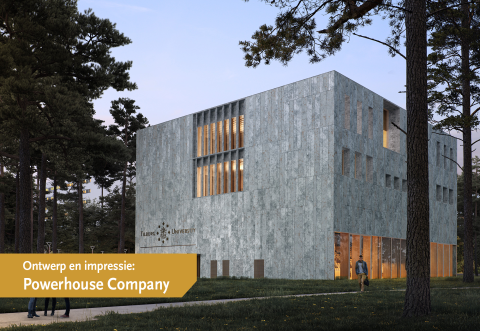New Education Building and Parking
A new educational building has been constructed on our campus on the side of the Hogeschoollaan near the railroad tracks. The building is situated next to the CUBE and TiAS Buildings. The landscape in the north eastern corner of the campus is still being redesigned.
Explanation
The new education building is needed because the students numbers are increasing, and the way education is offered is changing. Not all our current buildings are suitable for this. Because we feel it is important that students and staff, but especially those living near the campus, are kept up to date on our plans, we have listed all the important information below.
The new construction required an amendment to the zoning plan. Part of this is to demonstrate that the new building project provides sufficient parking spaces. Tilburg University's ambition is to achieve this primarily by applying alternative sustainable modes of transportation in accordance with our mobility policy. Please refer to our mobility page for this. However, we have had to conclude that there is still insufficient confidence in the future success of the mobility policy. Therefore, in addition to the continued commitment to sustainable mobility, additional temporary parking spaces have also been realized. The zoning plan also includes the option of building a parking garage if necessary.

New educational building
The building is approximately 33 meters wide, 33 meters long, and approximately 21 meters tall. The building is shaped as a square and has four floors. The main entrance is on the side of Tias building. The building mostly contains lecture halls of various sizes, but also places for independent and group study and a foyer.
If all lecture halls and study places are occupied, the building offers enough space for approximately 1,000 students and is to replace some of the teaching space provided by Prisma before it was demolished. Click here for a campus map.
Much attention to circularity
This a highly sustainable building, with a lot of attention being paid to circularity. The building has an almost entirely reusable wooden load-bearing structure, unique for an education building. Also, the building is almost energy neutral. This means that the building generates almost all of the energy needed for its own operation, among other things, by means of solar panels.


The environment of the building
Now that this building and CUBE are ready, we will redesign the grounds. An important part of this is the greenery on our campus. Students and employees, but also local residents, appreciate the green and open character. We want the bicycle parking facilities to blend in better, more storage for rainwater, and more greenery where possible. A better connection for pedestrians to the NS station is also on our wish list. We want to retain the green aspect from the Hogeschoollaan and perhaps make a stronger link to the park next to it.
Construction work
In March 2022, the zoning plan became irrevocable and preparatory work such as preparing for construction began. Construction traffic passed through the Warandelaan, so traffic safety on Hogeschoollaan was not compromised. The foundation piles were placed: a low-noise and low-vibration method that minimized inconvenience. The building is at the same ground level as the surrounding buildings. The sunken parking lot has been filled for this purpose and several trees will be moved or cut down. We will of course compensate for the felled trees. Construction work was completed in December 2023, and the building will be occupied in January. Redisigning the outdoor area will follow.
BREEAM MAN9
BREEAM-NL has been the certification method for a sustainably built environment since 2009. With this method, projects can be assessed for integral sustainability. It is the ambition of Tilburg University to achieve a BREEAM-Outstanding (*****) certificate at NB2.
A Case Study has been prepared for one of the components (Management MAN9), this credit aims to "transfer building and site knowledge about environmental issues to users and visitors of the building." Download the casestudy.
