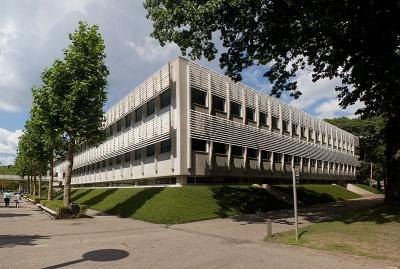Library
The Library was designed between 1987 and 1992 by architect Martien Jansen. The three-story building stands on a pedestal of a plant-covered earthen mound.

In it is the lower floor with the warehouses. Via a footbridge across the esplanade, the main level can be reached. This floor and the floor above can be considered a large library landscape with only a few fixed points, such as (emergency) stairwells, sanitary units, and installation shafts. On the walls are various quotes from writers and thinkers but also from Loesje, a collective that wants to make the world better and more beautiful, with catchy texts.
The University Library is more than the classic “bookcase” with study places that characterized many old university libraries. As a home for the collection, the building is equipped with the necessary facilities for the functioning of a modern academic library. For example, the complex is automated to an extremely high degree. The design for the University Library is in keeping with the way the oldest buildings have been placed in a landscape-like, gently sloping environment.
Library Building at the heart of the university campus supports and reinforces the campus structure. On the one hand, the aim was to create an independent building, in line with the series of detached buildings on the campus. On the other hand, a clear anchoring of the building in its environment was sought.
More about history and academic heritage
The Tilburg University academic heritage is a very diverse set of archives, visual materials, collections, devices, recorded stories, et cetera that relate to the history of the university.
