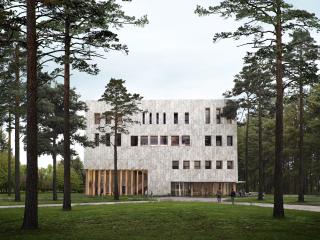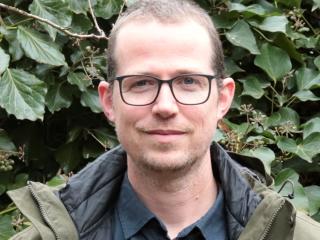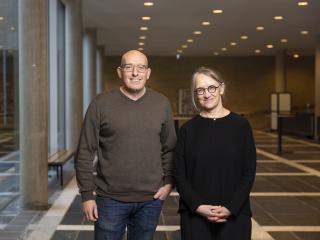The brand-new Marga Klompé building: Creativeness, sustainability, and an eye for the environment
On January 29, 2024, we will proudly inaugurate the Marga Klompé building. The lecture halls and study places offer space for approximately 1,000 students. The largest of the fourteen lecture halls seats 450. We are looking forward eagerly to the inspiration and creativeness which this brand-new building will offer students and staff.
Heating and cooling with groundwater
Sustainability and circularity were crucial in the design and construction process. The result is an almost completely circular educational building with an eye for its urban and natural environment. Almost all electricity for the building’s installations is generated by solar panels. In addition, the building is warmed and cooled by means of heat recovery ventilation. No use is made of gas or district heating, but of Heat and Cold Storage, heat recovery, and electricity. Heat and cold is stored in the groundwater near the building by means of Aquifer Thermal Energy Storage. In the summer, cold water is pumped up to cool the building. In the winter, the water is warmed through a heat pump.
Insulation made of old jeans
To retain as much heat and cold as possible, the building has of course been insulated. The material used for this purpose in the Marga Klompé building is very special: it partly consists of recycled jeans. Textile waste that would otherwise be combusted is used to create cotton insulation. Not only is it a circular way to insulate a building, it has also proved to be an excellent way to improve the acoustic comfort of the building.
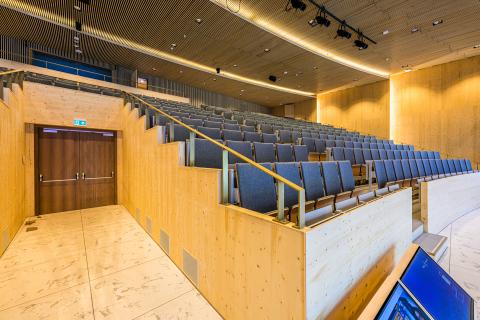
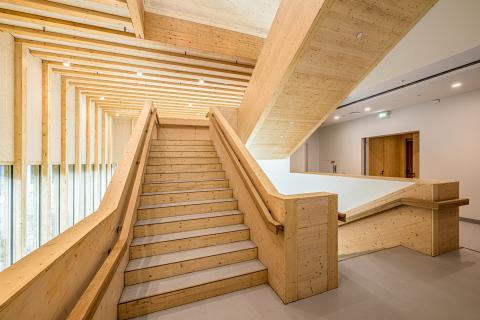
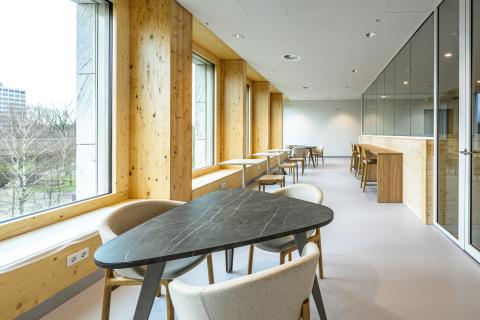
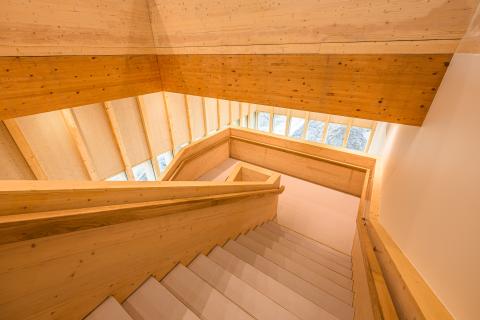
Future-proof assembly
The building consists almost entirely of a wooden main load-bearing structure. Lumber can easily be reused, it is a renewable building material, and manufacturing it is less energy-intensive than steel and concrete, which means considerably lower CO2 emissions. Wherever possible, the wooden parts have been screwed rather than glued in place, allowing them to be repurposed in the future. The facade cladding can be taken apart and be repurposed as well: anchorage was opted for rather than using glue.
Building and designing with a view to flora and fauna
In both the designing and the construction process, the building’s natural and urban environment has been taken into account. For example, as little construction lighting as possible has been used to reduce any disturbance to flora and fauna to a minimum. Also, underneath all construction fencing, there was a fifteen-centimeter gap, allowing animals to move freely between forest and campus. In collaboration with an ecologist and landscape architect, the area surrounding the building has been designed to provide as natural a habitat as possible for flora and fauna. It contains a wet area, providing foraging areas for animals that are as natural as possible. In addition, the green space forms a corridor between the Warande forest and the “Green Belt” (Groene Zoom), that stretches all the way to the Tilburg city center. The plants do not require watering, but can subsist on natural precipitation. Moreover, rather than discharging rainwater into the sewer system, it is allowed to run off into a bioswale (wadi, Water Afvoer Drainage en Infiltratie) in the surrounding area and soak into the soil.
We are looking forward to seeing how the Marga Klompé building will prosper through the different seasons on our beautiful green campus.
Watch the campus tours in Marga Klompé
Date of publication: 26 January 2024

