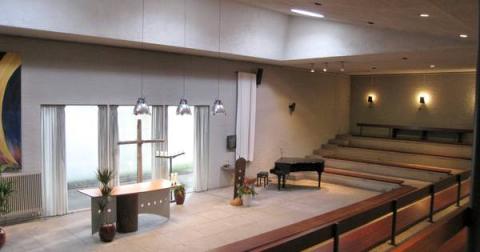Maranatha Studentenkerk
Between 1957 and 1967, eight parishes were added in Tilburg, including student church Maranatha in 1966. It received a church building on theProfessor Cobbenhagenlaan designed by Jos. Bedaux.

On February 25, 1966, president curator Van Boven laid the foundation stone; a year later, Maranatha was finished. The complex contains a church, a discussion center, a rectory with garage and two courtyards. On the Cobbenhagenlaan there is an elongated brick facade with an open underpass to the public courtyard, where the entrances of the rectory and the meeting center with the church are located. Behind the rectory and garage is an enclosed courtyard, adjacent to the chaplain’s living and sleeping. The church is partially below ground level. Concrete steps, covered with wooden planks, act as a grandstand.
The austere interior of the church has gray-painted walls and concrete tiles on the floor. Above the altar is a concrete saw-tooth roof with round overhead lights. Behind the altar, a large glass façade draws its daylight from an even larger dormer window.
More about history and academic heritage
The Tilburg University academic heritage is a very diverse set of archives, visual materials, collections, devices, recorded stories, et cetera that relate to the history of the university.
