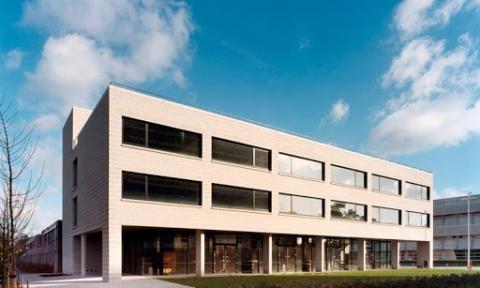Warande building
Warande Building was designed by Martien Jansen of M10 architects. It opened in 1992 and was the first building on campus to contain only lecture halls.

In addition to a large lecture hall on the ground floor for approximately 500 people, the building contains 12 seminar rooms. By inserting the large lecture hall deeper into the existing courtyard and including the seminar rooms in the front of the building, it was possible to construct the building in this location. Generous corridors of three meters wide, equipped with sufficient seating accommodations, open up the lecture halls and provide a view of the now higher courtyard garden.
The foyer of the main hall is located on the ground floor and links it to the esplanade the main axis of the campus. The materialization, as in the opposite UB, is aligned with the three oldest university buildings by Jos. Bedaux. In the hall, you can find an artwork by Harald Vlugt that has knowledge and knowledge fragmentation as its subject.
More about history and academic heritage
The Tilburg University academic heritage is a very diverse set of archives, visual materials, collections, devices, recorded stories, et cetera that relate to the history of the university.
