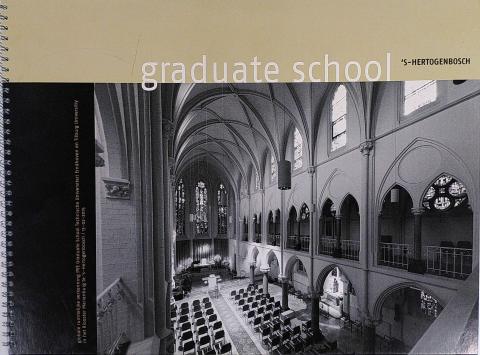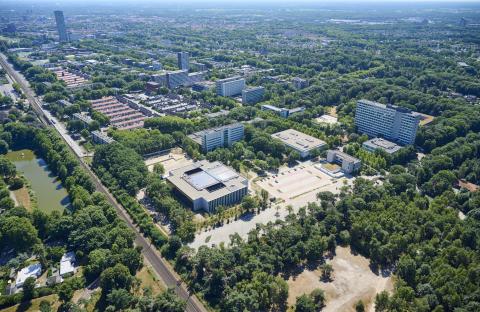Campus
Campus in Latin means "plain" or "field.” The term is mostly used for the built-up area of universities located outside the city, often in a wooded area. Many universities originated in the inner city but moved when the numbers of students and programs increased. Such was the case in Tilburg, where the then hogeschool left its location on Bosscheweg in 1962 to grow into a campus university on the edge of the Warandebos. The campus had one building (the current Cobbenhagen Building) when it was inaugurated; now there are fifteen. In addition, two more new buildings are planned, and the university also has branches in the inner city, in 's-Hertogenbosch, and in Utrecht.

A spatial exploration of a graduate school in in 's-Hertogenbosch (JADS) (pictured above)
Architect Jos Bedaux (1910-1989), the designer of the first three buildings on campus (Cobbenhagen, Koopmans, and Goossens Buildings) worked with Pieter Buys, a garden and landscape architect in designing the public space. The park-like environment is an important quality of the campus, which students and employees highly value according to surveys. In the last quarter of the last century, that quality came under pressure, especially with the arrival on the north side of temporary barracks that remained there for decades.
In a sense, the buildings also represent the spirit of the times. The barracks of the former Simon Building and the Prisma Building date from the late 1970s, a period of economic downturn and cutbacks in higher education. Montesquieu and the Faculty Club, buildings with more architectural values, are visibly the product of better times.
Until the 1990s, the axis of the campus ran from the then A and B buildings (now Cobbenhagen and Koopmans Buildings) to the low-rise buildings that housed the Social Sciences and Psychology. That changed with the arrival of the University Library, the Dante Building, and the Esplanade Building. The axis moved from west to east, especially when the university acquired more and more buildings across the Hogeschoollaan: Simon Building (also designed by Bedaux), Montesquieu Building, and Academia Building, respectively. The main axis of the campus was even given a name: the Esplanade.
Development of the campus eastward was necessary because of the tremendous growth, from nearly 1,200 students in 1962 to over 20,000 in 2021. The green character of the campus is central to Tilburg University's Master Plan, which sets out developments for the next decade. Old buildings such as the Social Cluster have fallen prey to the demolition hammer to make way for new educational buildings such as CUBE and the Marga Klompé Building, which will open its doors in 2023.
The greenery of the campus lends itself perfectly to rest and relaxation, but increasingly also to reflection and studying. The number of outdoor workplaces is increasing significantly, as is their use.

An overview of the campus in Tilburg (pictured above)
More about history and academic heritage
The Tilburg University academic heritage is a very diverse set of archives, visual materials, collections, devices, recorded stories, et cetera that relate to the history of the university.